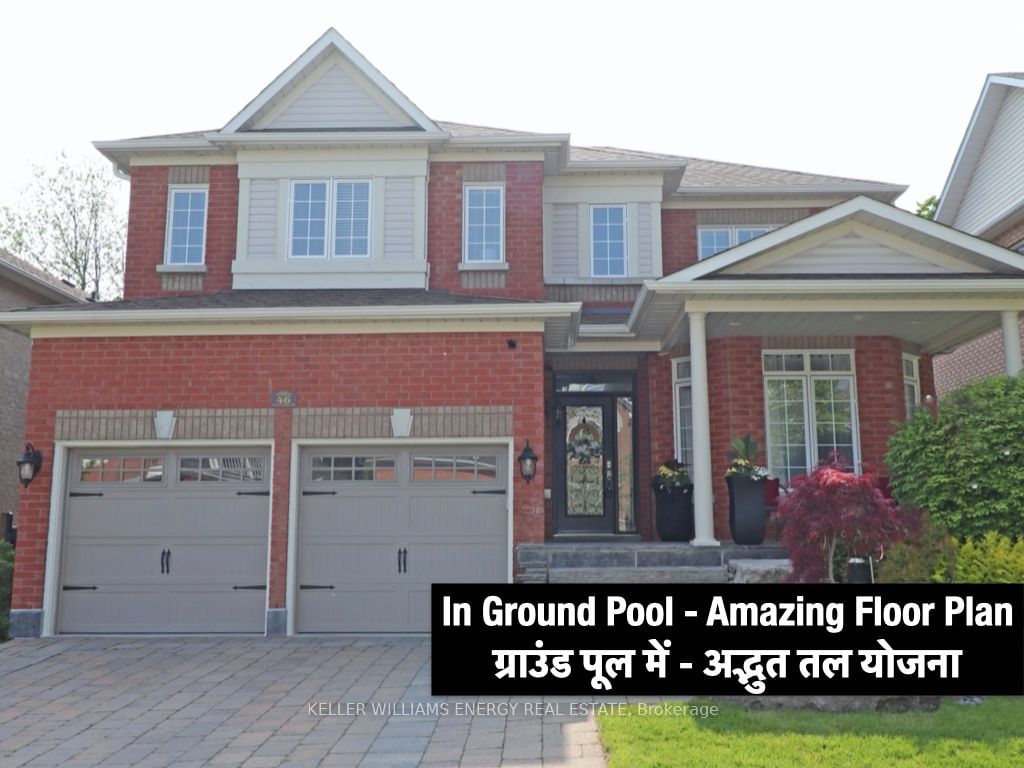$1,500,000
$*,***,***
4+1-Bed
4-Bath
2000-2500 Sq. ft
Listed on 5/24/23
Listed by KELLER WILLIAMS ENERGY REAL ESTATE
Prestigious location of Whitby, with over $300K in upgrades, 4+1 bdrm, this resort like property offers a blend of comfort & convenience, with 3 finished levels, featuring a bright & open floor plan and great use of sq' Open concept living & dining room w/10ft ceilings, chef style renovated kitchen with stainless steel appliances & spacious dining space. W/out from kitchen to beautiful deck with wrought iron railing overlooking the spectacular backyard oasis, western sunset and in-ground pool. Fully finished w/out basement looks out to a beautiful lush private treed lot, stone waterfall. Retire to a tranquil master bedroom, With newly finished luxurious custom ensuite. 3 additional well-appointed bedrooms, Lower bedroom provides versatility for guests or a home office and adjacent to 4pc. Enjoy the outdoors in your private backyard resort, ideal for relaxation & entertaining. In the Jack Miner PS & other great Schools, parks & shopping centres and much more. Shows 10+
Saltwater Pool, Stone Waterfall, Safety Cover, Hot Tub, Private Lots, Backs To Mature Trees, Fully Renovated Kitchen, Custom Designed Gazebo, Updated Doors, Updated Bathrooms. Attachments With List Of Upgrades!
E6034656
Detached, 2-Storey
2000-2500
9+2
4+1
4
2
Attached
4
16-30
Central Air
Fin W/O
N
Y
N
Brick, Wood
Forced Air
Y
Inground
$6,790.74 (2022)
< .50 Acres
115.18x49.98 (Feet)
